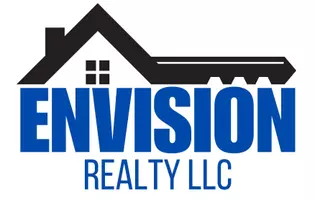
UPDATED:
11/03/2024 06:59 PM
Key Details
Property Type Single Family Home
Sub Type Detached Single Family
Listing Status Pending
Purchase Type For Sale
Approx. Sqft 2200-2399
Square Footage 2,399 sqft
Price per Sqft $131
Subdivision Sutton Place Pd Phase 1
MLS Listing ID 10179438
Style Traditional
Bedrooms 4
Full Baths 2
Half Baths 1
Year Built 2004
Annual Tax Amount $1,918
Lot Size 6,969 Sqft
Property Description
Location
State TN
County Shelby
Area Fisherville - West
Rooms
Other Rooms Laundry Room, Bonus Room
Master Bedroom 15x13
Bedroom 2 12x12 Carpet, Level 2, Shared Bath, Walk-In Closet
Bedroom 3 12x10 Carpet, Level 2, Shared Bath, Walk-In Closet
Bedroom 4 21x13 Carpet, Level 2, Shared Bath
Dining Room 11x10
Kitchen Separate Dining Room, Great Room, Updated/Renovated Kitchen, Breakfast Bar, Pantry
Interior
Interior Features All Window Treatments, Pull Down Attic Stairs, Attic Access, Smoke Detector(s)
Heating Central, Gas, Dual System
Cooling Ceiling Fan(s), Central, Dual System
Flooring Part Carpet, Tile, Sprayed Ceiling, 9 or more Ft. Ceiling
Fireplaces Number 1
Fireplaces Type Prefabricated, In Den/Great Room
Equipment Range/Oven, Self Cleaning Oven, Disposal, Dishwasher, Microwave, Cable Wired, Cable Available
Exterior
Exterior Feature Brick Veneer, Double Pane Window(s)
Garage Garage Door Opener(s), Side-Load Garage
Garage Spaces 2.0
Pool None
Roof Type Composition Shingles
Building
Lot Description Some Trees
Story 1.5
Foundation Slab
Sewer Public Sewer
Water Gas Water Heater, Public Water
Others
Miscellaneous Patio

Coming Soon
Get More Information

Alisha Cullers
Agent | License ID: 344411, S-55321, SL3541558
Agent License ID: 344411, S-55321, SL3541558



