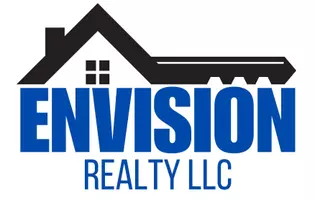
UPDATED:
11/27/2024 01:30 PM
Key Details
Property Type Single Family Home
Sub Type Single Family Residence
Listing Status Pending
Purchase Type For Sale
Square Footage 1,795 sqft
Price per Sqft $167
Subdivision South Pointe
MLS Listing ID 4091296
Bedrooms 3
Full Baths 2
HOA Fees $275/ann
HOA Y/N Yes
Originating Board MLS United
Year Built 2017
Annual Tax Amount $940
Lot Size 10,018 Sqft
Acres 0.23
Property Description
This beautiful home offers an open concept floorplan, three generously sized bedrooms, two full bathrooms and a separate laundry room. You'll enjoy all the modern kitchen amenities including granite countertops, stainless steel appliances and a large kitchen island. Recessed lighting, tray ceilings and a separate laundry room are even more reasons to fall in love with this home.
Finally, the primary bedroom - a beautiful space at the back of the home with an ENORMOUS walk-in closet, and a fabulous en-suite offering double sinks and separate soaker tub and walk-in shower.
Don't miss the attached two-car garage with direct access into the home, or the Sunpro Solar Panels which offer the owners significant cost savings on their electric bills. On average, this year's net electricity costs have been less than $100 a month! The solar panels not only reduce the amount of electricity owners need to pay for, they also generate excess electricity during peak sunshine hours. Each month the owners receive a check back from the electric company for the excess energy generated! Refer to the documents with this listing to see the 2024 electricity bills, refund from electric company and net costs to the owners each month. This home has only been occupied by one set of owners. There is so much to love about this home - with all the upgrades, it is truly one of a kind! Call your realtor and make an appointment to see it in person today!
Location
State MS
County Jackson
Community Sidewalks
Rooms
Other Rooms Pergola
Interior
Interior Features Ceiling Fan(s), Granite Counters, Kitchen Island, Open Floorplan, Pantry, Recessed Lighting, Stone Counters, Tray Ceiling(s), Soaking Tub
Heating Central, Electric
Cooling Central Air
Flooring Luxury Vinyl, Carpet
Fireplace No
Window Features Blinds
Appliance Dishwasher, Free-Standing Electric Range, Free-Standing Refrigerator, Microwave
Laundry Inside, Laundry Room
Exterior
Exterior Feature Fire Pit, Private Yard, Rain Gutters, Solar
Garage Attached, Concrete
Garage Spaces 2.0
Pool Gunite, In Ground, Outdoor Pool, Salt Water
Community Features Sidewalks
Utilities Available Cable Available, Electricity Connected, Sewer Connected, Water Connected
Roof Type Shingle
Porch Patio, Screened
Garage Yes
Private Pool Yes
Building
Lot Description Front Yard, Landscaped
Foundation Slab
Sewer Public Sewer
Water Public
Level or Stories One
Structure Type Fire Pit,Private Yard,Rain Gutters,Solar
New Construction No
Schools
Elementary Schools Magnolia Park
Middle Schools Ocean Springs Middle School
High Schools Ocean Springs
Others
HOA Fee Include Management
Tax ID 0-71-30-443.000
Acceptable Financing Cash, Conventional, FHA, USDA Loan, VA Loan
Listing Terms Cash, Conventional, FHA, USDA Loan, VA Loan

Get More Information

Alisha Cullers
Agent | License ID: 344411, S-55321, SL3541558
Agent License ID: 344411, S-55321, SL3541558



