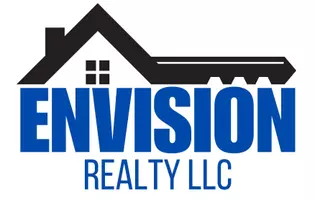
UPDATED:
10/27/2024 09:12 PM
Key Details
Property Type Single Family Home
Sub Type Single Family Residence
Listing Status Active
Purchase Type For Sale
Square Footage 3,176 sqft
Price per Sqft $209
Subdivision Metes And Bounds
MLS Listing ID 4091881
Style Farmhouse
Bedrooms 3
Full Baths 2
Half Baths 1
Originating Board MLS United
Year Built 1986
Annual Tax Amount $1,590
Lot Size 2.400 Acres
Acres 2.4
Property Description
Welcome to this exquisite custom farmhouse, nestled on two and half +/- picturesque acres in Rankin County, just moments from Hartfield Academy. This stunning home effortlessly combines timeless charm with modern convenience, offering a unique blend of serenity and sophistication. The home's transformation was completed in 2024.
Property Highlights:
* Size & Layout: Spanning 2,800 square feet, this residence features 3 spacious bedrooms and 2.5 baths, with an additional unfinished bonus area above the carport, perfect for future customization.
* Architectural Elegance: The home boasts a stained cypress wood lap exterior. An elevated porch that wraps the front and rear, providing a perfect vantage point to soak in the natural beauty of the wooded lot and listen to the soothing sounds of local wildlife.
* Smart Home Features: Embrace modern living with smart technology including Lutron smart switches, smart thermostats, and the ability to control lighting and HVAC via Amazon Alexa or your phone.
Interior Details:
* Gourmet Kitchen: A chef's dream, the custom kitchen showcases exquisite maple cabinetry, marble countertops, and under-counter lighting. The AGA Induction Range, imported from England, takes center stage, complemented by a range vent hood, coffee bar, separate breakfast bar, and a spacious pantry.
* Historic Charm: Hand-sawn beams from around circa 1865 and custom-painted flooring from the late 1890s, salvaged from historic farm homes in Louisville, Mississippi, add a touch of historical elegance.
* Living Spaces: The open floor plan features formal living and dining rooms, high ceilings, and expansive windows offering stunning views from every room. A dry bar adds a touch of sophistication.
* Master Suite: The master bedroom is a sanctuary of comfort, with ample space for a king-size bed and a cozy sitting area. The spa-like master bath is a dream come true, featuring a 6-foot soaker tub with a chandelier overhead, a massive walk-in shower with multiple shower heads and a window for an immersive nature experience, and luxurious marble finishes throughout.
Luxurious Details:
* Master Bath Features: Enjoy heated floors, a European-style toilet with remote controls for a heated seat and bidet, and high-tech Bluetooth controls for the shower, flooring, and vent fan to create the perfect relaxation environment.
* Upstairs Living: Two additional large bedrooms upstairs are fitted with wood flooring, built-in loft beds, walk-in closets, and abundant natural light. The loft area overlooks the living space below and can easily be transformed into a versatile space, whether as an additional bedroom, workout area, or a cozy reading nook.
Outdoor Amenities:
* Outdoor Fun: The property includes a fenced area previously home to a pet pig named Chester, a playground set, and a zip line for endless outdoor enjoyment. A massive deck overlooking the quaint bridge the leads over the creek, is a perfect area for friends and family to gather and cookout under the string lights adorning the air above.
This custom farmhouse offers an unparalleled living experience, where every detail is crafted with care, blending historical charm with modern luxuries. Don't miss the opportunity to make this tranquil retreat your new home.
Owner/Agent - Licensed Mississippi RE Broker
Location
State MS
County Rankin
Direction From Hartfield Academy intersection... Right on Luckney. Go through light at Cooper Rd. Quail Hollow Place is on left just past homes with with fence. 110 QHP is the first house on the left. White mailbox
Rooms
Other Rooms Barn(s)
Basement Crawl Space
Interior
Interior Features Beamed Ceilings, Breakfast Bar, Ceiling Fan(s), Crown Molding, Double Vanity, Dry Bar, Entrance Foyer, High Ceilings, His and Hers Closets, Natural Woodwork, Pantry, Primary Downstairs, Smart Home, Smart Thermostat, Soaking Tub, Stone Counters, Walk-In Closet(s), See Remarks, Bidet
Heating Central, Electric, Wood Stove
Cooling Central Air, Dual, Electric
Flooring Hardwood, Marble, Tile
Fireplaces Type Wood Burning Stove
Fireplace Yes
Window Features Vinyl Clad,Wood Frames
Appliance Built-In Range, Induction Cooktop, Microwave, Range Hood
Laundry Laundry Closet, Lower Level
Exterior
Exterior Feature None
Garage Carport, Driveway
Carport Spaces 2
Utilities Available Cable Connected
Waterfront Yes
Waterfront Description Creek
Roof Type Metal
Porch Deck, Front Porch, Rear Porch, Side Porch
Garage No
Building
Lot Description Pie Shaped Lot, Wooded
Foundation Conventional
Sewer Waste Treatment Plant
Water Public
Architectural Style Farmhouse
Level or Stories Two
Structure Type None
New Construction No
Schools
Elementary Schools Northwest Elementry School
Middle Schools Northwest Rankin Middle
High Schools Northwest Rankin
Others
Tax ID H10-000089-00000
Acceptable Financing Cash, Conventional
Listing Terms Cash, Conventional

Get More Information

Alisha Cullers
Agent | License ID: 344411, S-55321, SL3541558
Agent License ID: 344411, S-55321, SL3541558



