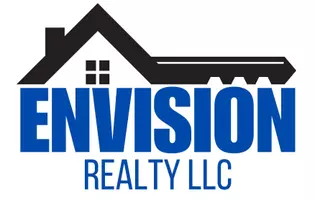
UPDATED:
11/20/2024 04:50 PM
Key Details
Property Type Single Family Home
Sub Type Single Family Residence
Listing Status Active
Purchase Type For Sale
Square Footage 1,677 sqft
Price per Sqft $144
Subdivision Hunters Woods Of Crossgates
MLS Listing ID 4092769
Style Ranch
Bedrooms 4
Full Baths 2
Originating Board MLS United
Year Built 1974
Annual Tax Amount $1,340
Lot Size 0.290 Acres
Acres 0.29
Property Description
Got pets? We've got a fenced-in backyard with a doghouse that's bigger than some Airbnbs, plus a built-in dog feeder?so even Fido will feel like royalty. The backyard is currently home to three well-mannered, extra-friendly dogs?two of which are roughly the size of a small horse. Expect a very enthusiastic, tail-wagging welcome when you visit! These pups are so friendly, they might even help you decide this is the one!
There's an 11x30 parking pad, just in case you have an ever growing recreational toy collection , or multiple teenage drivers, 10x20 insulated work shed for all those projects you'll ''definitely get around to.''
The neighborhood is basically a town within itself with a community pool, tennis courts, and basketball courts. Plus, you're minutes from shopping, schools, churches, and the hospital (just in case your dunking skills need some medical attention).
Come see it before someone else moves in and claims all this glory for themselves!
Location
State MS
County Rankin
Community Pool, Tennis Court(S)
Direction W Government Street Right onto Gatewood Drive Right onto Woodgate Dr Right onto Fern Valley Rd Destination is on your right 142 Fern Valley Rd
Rooms
Other Rooms Shed(s)
Interior
Interior Features High Speed Internet, Storage
Heating Central, Fireplace(s)
Cooling Ceiling Fan(s), Central Air
Flooring Tile
Fireplaces Type Living Room
Fireplace Yes
Window Features Metal
Appliance Dishwasher
Laundry Inside, Laundry Room
Exterior
Exterior Feature Private Yard
Garage Attached, Concrete, Driveway, Private
Garage Spaces 2.0
Community Features Pool, Tennis Court(s)
Utilities Available Cable Connected, Electricity Connected, Phone Available, Sewer Connected, Water Connected
Roof Type Shingle
Porch Front Porch, Patio
Garage Yes
Building
Lot Description Landscaped
Foundation Slab
Sewer Public Sewer
Water Public
Architectural Style Ranch
Level or Stories One
Structure Type Private Yard
New Construction No
Schools
Elementary Schools Brandon
Middle Schools Brandon
High Schools Brandon
Others
Tax ID H09k-000008-00240
Acceptable Financing Cash, Conventional, FHA, VA Loan, Other
Listing Terms Cash, Conventional, FHA, VA Loan, Other

Get More Information

Alisha Cullers
Agent | License ID: 344411, S-55321, SL3541558
Agent License ID: 344411, S-55321, SL3541558



