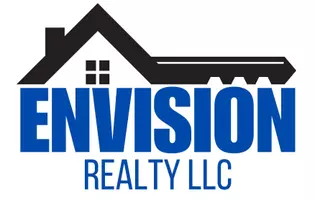
UPDATED:
10/02/2024 07:26 PM
Key Details
Property Type Single Family Home
Sub Type Single Family Residence
Listing Status Active
Purchase Type For Sale
Square Footage 3,418 sqft
Price per Sqft $212
Subdivision Metes And Bounds
MLS Listing ID 4093093
Style Mediterranean/Spanish
Bedrooms 4
Full Baths 3
Originating Board MLS United
Year Built 1997
Annual Tax Amount $2,752
Lot Size 42.000 Acres
Acres 42.0
Property Description
The upstairs primary suite features a wood-burning fireplace, ample closets, a separate shower, and a jetted tub ideal for unwinding. An additional upstairs bedroom comes with plumbing, alongside an office/bonus sitting room, and a balcony offering serene views of the pastureland.
Step beyond the porcelain-tiled foyer to discover a family living area with a gas fireplace, a built-in wet bar, a formal dining room, and a kitchen & breakfast nook overlooking the picturesque lake. The first floor also houses two bedrooms, each with double closets, and two full bathrooms. Descend the stairs to a finished basement that boasts a spacious media/game room, which could serve as a fifth guest bedroom. A private, paved, tree-lined drive beckons for a personal tour.
The property is serviced by community water and a septic system.
Location
State MS
County Pearl River
Community Lake, See Remarks
Direction I59 to Exit 19 Savannah Maillard Rd, turn left onto Savannah Millard Rd, Right onto Monroe Breland Rd, Left onto Dupont Harts Chapel Rd, Right on to E T Poole Rd. Destination will be on right.
Rooms
Other Rooms Shed(s), Workshop
Basement Sump Pump
Interior
Interior Features Breakfast Bar, Ceiling Fan(s), Crown Molding, Double Vanity, Entrance Foyer, High Speed Internet, Pantry, Storage, Tile Counters, Wet Bar
Heating Central, Electric, Fireplace(s), Propane
Cooling Ceiling Fan(s), Central Air, Electric
Flooring Carpet, Ceramic Tile, Laminate, See Remarks
Fireplaces Type Bedroom, Gas Log, Living Room, Wood Burning, See Remarks, Bath
Fireplace Yes
Window Features Double Pane Windows,Window Treatments
Appliance Dishwasher, Double Oven, Electric Cooktop, Electric Water Heater, Microwave, Water Heater, Other
Laundry Laundry Room, Main Level
Exterior
Exterior Feature Balcony, None
Garage Garage Door Opener, On Site, Parking Pad, Paved, Storage
Garage Spaces 2.0
Community Features Lake, See Remarks
Utilities Available Electricity Connected, Back Up Generator Ready, Propane, See Remarks
Waterfront Yes
Waterfront Description Lake
Roof Type Metal,Spanish Tile,See Remarks
Garage No
Private Pool No
Building
Lot Description Fenced, Landscaped, Many Trees
Foundation Chainwall, Slab
Sewer Septic Tank
Water Community, See Remarks
Architectural Style Mediterranean/Spanish
Level or Stories One and One Half
Structure Type Balcony,None
New Construction No
Others
Tax ID 3-16-7-26-000-000-0101
Acceptable Financing Cash, Conventional, FHA, VA Loan
Listing Terms Cash, Conventional, FHA, VA Loan

Get More Information

Alisha Cullers
Agent | License ID: 344411, S-55321, SL3541558
Agent License ID: 344411, S-55321, SL3541558



