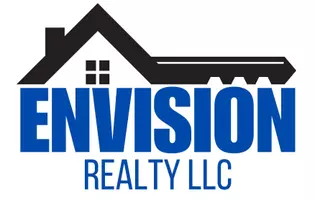
UPDATED:
11/21/2024 08:44 PM
Key Details
Property Type Single Family Home
Sub Type Single Family Residence
Listing Status Active
Purchase Type For Sale
Square Footage 1,043 sqft
Price per Sqft $570
Subdivision Metes And Bounds
MLS Listing ID 4093826
Style Other
Bedrooms 2
Full Baths 1
Originating Board MLS United
Year Built 1980
Annual Tax Amount $1,500
Lot Size 3,920 Sqft
Acres 0.09
Property Description
Around the corner from the Depot District, Flood zone X, and two blocks to the beach and sea wall. A spacious and charming front porch opens on to a large living room that can also be used as a bedroom. Barge board walls, high bead board ceilings, transoms, and hard wood cypress interior doors add a gracious note to this abode. The natural light is wonderful in the great room consisting of a den and eat in kitchen. The primary bedroom of this house is in the back, with a loft for additional sleeping, or storage. The bedroom opens on to a private bricked courtyard and cabana. Sharing this secluded courtyard space is a 300 square foot 1 bedroom 1 bath guest house with kitchenette. Also, covered storage area on the side of the house. A handsome and stylish pergola delineates this recreational space from the rest of the drive way and the side entrance. Stroll or take your golf cart to the the municipal marina, restaurants, shops, coffee houses, and entertainment that Old Town Bay Saint Louis has to offer.
Location
State MS
County Hancock
Community Biking Trails, Fishing, Marina, Near Entertainment, Street Lights
Interior
Interior Features Built-in Features, Crown Molding, Eat-in Kitchen, High Ceilings, His and Hers Closets, Open Floorplan, Primary Downstairs
Heating Central, Electric
Cooling Central Air, Electric
Flooring Luxury Vinyl
Fireplace No
Window Features Double Pane Windows
Appliance Built-In Electric Range, Dishwasher, Electric Cooktop, Electric Range, Electric Water Heater, Ice Maker, Microwave, Oven, Range Hood, Refrigerator, Self Cleaning Oven, Stainless Steel Appliance(s), Warming Drawer, Water Heater
Laundry Main Level
Exterior
Exterior Feature Awning(s), Courtyard, Garden, Lighting, Private Yard, Rain Gutters, Satellite Dish, Uncovered Courtyard
Garage Concrete, Lighted, Paved, Private
Community Features Biking Trails, Fishing, Marina, Near Entertainment, Street Lights
Utilities Available Cable Available, Electricity Connected, Natural Gas Available, Sewer Connected, Water Connected
Roof Type Metal
Porch Front Porch, Patio, Porch, Rear Porch, Side Porch
Garage No
Building
Lot Description City Lot, Fenced, Front Yard, Garden, Landscaped, Level, Near Beach
Foundation Pillar/Post/Pier
Sewer Public Sewer
Water Public
Architectural Style Other
Level or Stories One and One Half
Structure Type Awning(s),Courtyard,Garden,Lighting,Private Yard,Rain Gutters,Satellite Dish,Uncovered Courtyard
New Construction No
Others
Tax ID 149m-2-30-054.000
Acceptable Financing Cash, Conventional
Listing Terms Cash, Conventional

Get More Information

Alisha Cullers
Agent | License ID: 344411, S-55321, SL3541558
Agent License ID: 344411, S-55321, SL3541558



