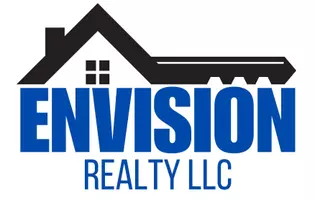
OPEN HOUSE
Sun Nov 24, 2:00pm - 4:00pm
UPDATED:
11/20/2024 06:40 PM
Key Details
Property Type Single Family Home
Sub Type Single Family Residence
Listing Status Active
Purchase Type For Sale
Square Footage 1,700 sqft
Price per Sqft $138
Subdivision Metes And Bounds
MLS Listing ID 4094592
Style Traditional
Bedrooms 3
Full Baths 2
Originating Board MLS United
Year Built 1986
Annual Tax Amount $1,776
Lot Size 9,147 Sqft
Acres 0.21
Property Description
Newly Renovated! Welcome to your ''new'' home! This spacious and inviting 3-bedroom, 2-bathroom home has been meticulously remodeled from top to bottom, combining modern elegance with cozy charm. With new flooring, fresh paint, and a stunning kitchen, this home is truly move-in ready.
Key Features: Bright and Airy - Enjoy an abundance of natural light throughout the open floor plan, creating a warm and inviting atmosphere. NEW Kitchen - The heart of the home features brand-new appliances, stylish countertops, and ample cabinetry, perfect for culinary adventures or casual family gatherings. Cozy Living Spaces: Each of the three bedrooms is generously sized, providing plenty of room for relaxation and personalization. The cozy living area is ideal for unwinding after a long day. NEW ROOF: The roof was replaced in 2024 during the remodel with 30-year shingles. Live worry free for decades. Up to Code: This home has been fully brought up to code, ensuring peace of mind for years to come.
Located in a friendly neighborhood with convenient access to parks, schools, and shopping, this home combines comfort and modern living. Don't miss the chance to make it yours!
Location
State MS
County Rankin
Direction In heart of Brandon the City * HWY 80 to Brandon Right on College ST past Star Road ****NOT FOR RENT****Or Lease***** Newly Renovated
Interior
Interior Features Breakfast Bar, Ceiling Fan(s), Eat-in Kitchen, Entrance Foyer, Kitchen Island, Pantry, Sauna, Soaking Tub, Storage, Walk-In Closet(s)
Heating Central, Electric, Fireplace(s)
Cooling Ceiling Fan(s), Central Air, Electric
Flooring Luxury Vinyl, Carpet, Linoleum
Fireplaces Type Gas Log, Living Room
Fireplace Yes
Window Features Aluminum Frames,Insulated Windows
Appliance Dishwasher, Free-Standing Gas Range, Gas Cooktop, Refrigerator
Laundry Electric Dryer Hookup, Inside, Laundry Room, Lower Level, Main Level, Washer Hookup
Exterior
Exterior Feature None
Garage Driveway, Storage, Direct Access, Concrete
Utilities Available Electricity Connected, Natural Gas Connected, Sewer Connected, Water Connected, Natural Gas in Kitchen
Roof Type Asphalt Shingle
Porch Porch, Slab
Garage No
Building
Lot Description Corner Lot
Foundation Slab
Sewer Public Sewer
Water Public
Architectural Style Traditional
Level or Stories One
Structure Type None
New Construction No
Schools
Elementary Schools Rouse
Middle Schools Brandon
High Schools Brandon
Others
Tax ID I08b-000034-00010
Acceptable Financing Conventional, FHA
Listing Terms Conventional, FHA

Get More Information

Alisha Cullers
Agent | License ID: 344411, S-55321, SL3541558
Agent License ID: 344411, S-55321, SL3541558



