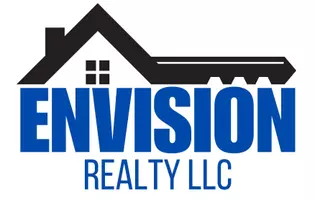
UPDATED:
10/24/2024 09:37 PM
Key Details
Property Type Single Family Home
Sub Type Single Family Residence
Listing Status Active
Purchase Type For Sale
Square Footage 1,969 sqft
Price per Sqft $144
Subdivision Metes And Bounds
MLS Listing ID 4095025
Style Other
Bedrooms 3
Full Baths 3
Originating Board MLS United
Year Built 1960
Annual Tax Amount $1,000
Lot Size 3.500 Acres
Acres 3.5
Property Description
Welcome to your perfect country escape! Nestled on 3.5 acres in the heart of Simpson County, MS, this property offers the ideal blend of tranquility and convenience, with everything you need to unwind and enjoy rural living.
From the moment you pull into the private driveway, you'll feel right at home. The cozy 1,969 sq. ft. house features 3 spacious bedrooms and 3 full bathrooms, offering plenty of room for family and guests. Relax on the screened-in porches at the front and back, perfect for peaceful afternoons or hosting cookouts.
If you're looking for extra space for projects or storage, this property has you covered. It has a 60x30 equipment building, a detached carport, and a massive 80x40 insulated workshop with three 16-foot roll-up doors?ideal for storing equipment or even running a business from home.
Inside, the inviting family room and updated kitchen are great for gatherings. The recently renovated kitchen features brand-new appliances, cabinets, and sinks, making it both stylish and functional. Plus, the new HVAC system ensures comfort year-round.
Outside, you'll find a little bit of everything?muscadine vines, a garden area, a large front yard with scenic views, and a fenced-in backyard for added privacy. Whether you're looking for peaceful living or a place with plenty of space to pursue your passions, this property is the perfect mix of both.
Location
State MS
County Simpson
Direction Directions from Hwy 149 and Hwy 540 in D'Lo, MS: Travel Hwy 540 for 8 miles. Turn left onto Delancey Road. After 1 mile, the cabin entrance will be on the left. Travel an additional .2 miles, then turn onto Leming Road. The main home entrance will be on the left. GPS TO CABIN: 31�57'35.3''N 90�01'36.8''W GPS TO HOME: 31�57'28.4''N 90�01'32.5''W
Rooms
Other Rooms Shed(s)
Interior
Interior Features Ceiling Fan(s), Natural Woodwork
Heating Electric
Cooling Ceiling Fan(s), Central Air, Electric
Flooring Hardwood
Fireplace No
Window Features Double Pane Windows
Appliance Cooktop, Dishwasher, Refrigerator
Exterior
Exterior Feature None
Garage Detached Carport, Paved
Carport Spaces 1
Community Features None
Utilities Available Other
Roof Type Metal
Porch Front Porch, Porch
Garage No
Private Pool No
Building
Lot Description Farm, Wooded
Foundation Block, Conventional
Sewer Septic Tank
Water Public
Architectural Style Other
Level or Stories One
Structure Type None
New Construction No
Others
Tax ID 1-0330-06-00000-000-00200
Acceptable Financing 1031 Exchange, Cash, Conventional
Listing Terms 1031 Exchange, Cash, Conventional

Get More Information

Alisha Cullers
Agent | License ID: 344411, S-55321, SL3541558
Agent License ID: 344411, S-55321, SL3541558



