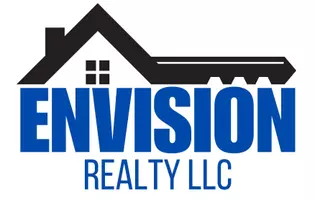UPDATED:
12/26/2024 11:13 PM
Key Details
Property Type Single Family Home
Sub Type Single Family Residence
Listing Status Active
Purchase Type For Sale
Square Footage 2,587 sqft
Price per Sqft $160
Subdivision Snowden Grove
MLS Listing ID 4096062
Bedrooms 4
Full Baths 3
HOA Y/N Yes
Originating Board MLS United
Year Built 2017
Annual Tax Amount $2,624
Lot Size 0.270 Acres
Acres 0.27
Property Description
Property Highlights:
Move-In Ready & Immaculately Maintained - This home features a popular, open split floor plan with 4 spacious bedrooms, 3 full bathrooms, and a versatile bonus room, all in pristine condition.
Inviting Living Spaces - The heart of the home boasts hardwood floors throughout the entry, dining room, living room, kitchen, breakfast nook, and hallways. The living room features recessed lighting, ceiling fan, and a cozy gas fireplace with shiplap detail, opening into the stunning kitchen.
Chef-Inspired Kitchen - The kitchen is a true showstopper with a 9-foot center island accented with beadboard trim, a granite breakfast bar, custom soft-close cabinetry, a stylish tile backsplash, and stainless steel appliances, including double ovens.
Luxurious Primary Suite - A spacious, private retreat, the primary suite includes a bay window sitting area, vaulted ceiling, and a spa-like bath with separate vanities, two walk-in closets, a soaking tub, and a large walk-thru shower with dual showerheads and a built-in seat.
Popular open and split floor plan downstairs offering the master suite as well as an additional bedroom and a full bathroom.
Upstairs includes two bedrooms, one being oversized including a study/exercise area, a multi-purpose bonus room and a full bathroom.
Outdoor Entertaining - Step outside to the screened-in porch, with a ceiling fan, that leads to a large backyard shaded by mature trees. There's plenty of space for outdoor activities or to add a pool, with no shortage of privacy between neighbors.
Additional Features:
Crown molding throughout
Elegant wood-tread stairs with iron rails
Insulated vinyl windows with wood trim and blinds
Tankless water heater
Walk-in floored attic for additional storage
Built-in garage storage
Architectural shingles, gutters, and landscape lighting
This home combines thoughtful design, modern amenities, and a prime location in one of the area's most sought-after neighborhoods. Don't miss the chance to make it yours!
Location
State MS
County Desoto
Community Hiking/Walking Trails
Interior
Interior Features Bar, Ceiling Fan(s), Double Vanity, Eat-in Kitchen, Entrance Foyer, Granite Counters, High Ceilings, High Speed Internet, Open Floorplan, Pantry, Walk-In Closet(s)
Heating Central
Cooling Central Air, Gas
Flooring Wood
Fireplaces Type Living Room
Fireplace Yes
Appliance Dishwasher, Disposal, Free-Standing Electric Range, Microwave, Oven, Stainless Steel Appliance(s)
Exterior
Exterior Feature Private Yard, Rain Gutters
Parking Features Concrete
Garage Spaces 2587.0
Community Features Hiking/Walking Trails
Utilities Available Electricity Connected, Natural Gas Connected, Sewer Connected, Water Connected
Roof Type Shingle
Porch Porch, Screened
Garage No
Building
Lot Description Fenced, Front Yard, Wooded
Foundation Slab
Sewer Public Sewer
Water Public
Level or Stories Two
Structure Type Private Yard,Rain Gutters
New Construction No
Schools
Elementary Schools Desoto Central
Middle Schools Desoto Central
High Schools Desoto Central
Others
HOA Fee Include Management
Tax ID 2072032600058800
Acceptable Financing Cash, Conventional, FHA, VA Loan
Listing Terms Cash, Conventional, FHA, VA Loan

Get More Information
Alisha Cullers
Agent | License ID: 344411, S-55321, SL3541558
Agent License ID: 344411, S-55321, SL3541558



