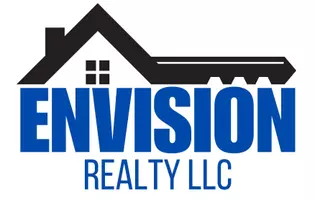
UPDATED:
11/18/2024 10:47 PM
Key Details
Property Type Single Family Home
Sub Type Single Family Residence
Listing Status Pending
Purchase Type For Sale
Square Footage 2,233 sqft
Price per Sqft $221
Subdivision Metes And Bounds
MLS Listing ID 4096916
Style Traditional
Bedrooms 3
Full Baths 2
Half Baths 1
Originating Board MLS United
Year Built 2018
Annual Tax Amount $1,754
Lot Size 3.590 Acres
Acres 3.59
Property Description
There is upgraded APEX lighting around the exterior of the home that even offers settings for Christmas lighting.
Enjoy your own private oasis with the pond that is stocked with bream, catfish and bass. There's ample space for outdoor gatherings, relaxation, or enjoying a peaceful sunset.
Another great feature is the 22x30 shop that provides ample room for storage, a work shop or vehicle parking. A large double garage door makes it easy to drive in larger vehicles, boats, or RVs, with plenty of space to move around. The shop is insulated, to keep it cool, whether you're working or storing equipment. The shop is equipped with its own bathroom, making it convenient for long hours of work or projects on-site. The loft area provides additional storage space, ideal for keeping tools, supplies, or seasonal items neatly organized and out of the way.
The expansive 3.59-acre lot provides plenty of room for outdoor activities, gardening or whatever you desire. The property offers a serene rural feel while remaining just a short drive from Brandon's shops, restaurants, and schools.
This property offers the perfect opportunity for those looking to enjoy spacious living, both inside and out. With its generous acreage, modern comforts, and peaceful surroundings, it's a must-see. Schedule your tour today and make this beautiful home yours!
Location
State MS
County Rankin
Direction Highway 18 E, Turn on Shell Oil Road, take a slight left turn on Wade Patrick Road, 1274 Wade Patrick Road will be on your right.
Interior
Interior Features Ceiling Fan(s), Entrance Foyer, Granite Counters, Open Floorplan, Pantry, Walk-In Closet(s), Double Vanity, Kitchen Island
Heating Central
Cooling Ceiling Fan(s), Central Air, Gas
Flooring Carpet, Concrete, Tile
Fireplace Yes
Window Features Insulated Windows
Appliance Dishwasher, Double Oven, Gas Cooktop, Microwave
Exterior
Exterior Feature Awning(s), Lighting
Garage Carport, Parking Pad
Garage Spaces 2.0
Utilities Available Cable Connected, Electricity Connected, Sewer Connected
Roof Type Shingle
Garage No
Private Pool No
Building
Lot Description Level
Foundation Post-Tension
Sewer Septic Tank
Water Public
Architectural Style Traditional
Level or Stories One and One Half
Structure Type Awning(s),Lighting
New Construction No
Schools
Elementary Schools Mclaurin
Middle Schools Mclaurin
High Schools Mclaurin
Others
Tax ID K04-000037-00020
Acceptable Financing Cash, Conventional, FHA, USDA Loan, VA Loan
Listing Terms Cash, Conventional, FHA, USDA Loan, VA Loan

Get More Information

Alisha Cullers
Agent | License ID: 344411, S-55321, SL3541558
Agent License ID: 344411, S-55321, SL3541558



