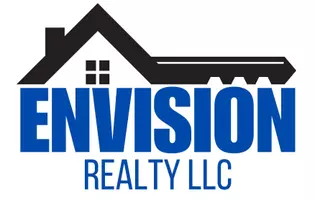
UPDATED:
11/22/2024 05:11 PM
Key Details
Property Type Single Family Home
Sub Type Detached Single Family
Listing Status Active
Purchase Type For Sale
Approx. Sqft 3000-3199
Square Footage 3,199 sqft
Price per Sqft $124
Subdivision Country Club Estates
MLS Listing ID 10185671
Style Traditional
Bedrooms 4
Full Baths 3
HOA Fees $300/ann
Year Built 1986
Annual Tax Amount $3,670
Lot Size 10,890 Sqft
Property Description
Location
State TN
County Shelby
Area Bartlett - West
Rooms
Other Rooms Attic, Bonus Room, Entry Hall, Laundry Room, Storage Room
Master Bedroom 16x12
Bedroom 2 12x12 Carpet, Level 1, Shared Bath, Walk-In Closet
Bedroom 3 13x11 Carpet, Level 2, Walk-In Closet
Bedroom 4 16x13 Carpet, Level 2, Private Full Bath, Walk-In Closet
Dining Room 14x13
Kitchen Eat-In Kitchen, Island In Kitchen, Pantry, Separate Den, Separate Dining Room, Separate Living Room, Updated/Renovated Kitchen, Washer/Dryer Connections
Interior
Interior Features All Window Treatments, Smoke Detector(s), Walk-In Closet(s)
Heating Central, Gas
Cooling 220 Wiring, Central
Flooring 9 or more Ft. Ceiling, Part Carpet, Part Hardwood, Smooth Ceiling, Sprayed Ceiling, Tile
Fireplaces Number 1
Fireplaces Type In Den/Great Room, Masonry
Equipment Cable Wired, Cooktop, Dishwasher, Disposal, Double Oven
Exterior
Exterior Feature Brick Veneer, Wood Window(s)
Garage Front-Load Garage, Garage Door Opener(s)
Garage Spaces 2.0
Pool None
Roof Type Composition Shingles
Building
Lot Description Some Trees, Wood Fenced, Wooded
Story 1.5
Foundation Slab
Sewer Public Sewer
Water Public Water
Others
Miscellaneous Patio,On-Site Storage,Workshop

Coming Soon
Get More Information

Alisha Cullers
Agent | License ID: 344411, S-55321, SL3541558
Agent License ID: 344411, S-55321, SL3541558



