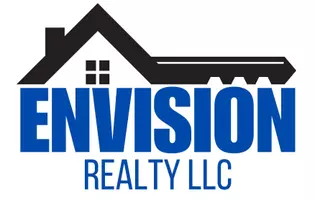UPDATED:
01/15/2025 03:57 PM
Key Details
Property Type Single Family Home
Sub Type Single Family Residence
Listing Status Active Under Contract
Purchase Type For Sale
Square Footage 3,434 sqft
Price per Sqft $161
Subdivision Metes And Bounds
MLS Listing ID 4099840
Style Ranch
Bedrooms 2
Full Baths 3
Half Baths 1
Originating Board MLS United
Year Built 2010
Annual Tax Amount $2,322
Lot Size 7.330 Acres
Acres 7.33
Property Description
Welcome to this gorgeous custom-built home, offering the perfect blend of charm, comfort, and versatility. Nestled in the countryside, this home features 2 bedrooms, with the potential for a 3rd, and endless possibilities for personalized living spaces.
Flexible Bedrooms: The second bedroom doubles as a mother-in-law suite with its own private entrance. All bedrooms have exterior access and large walk-in closets for ultimate convenience.
Luxurious Master Suite: The master bedroom boasts not one, but TWO full bathrooms—a unique and thoughtful feature.
Custom Kitchen: Overlooking the dining room, the kitchen is beautifully designed and perfect for entertaining or everyday use.
Cozy Living Room: Relax by the stone fireplace in the spacious living area.
Multi-Use Family Room: The family room can easily serve as a third bedroom, complete with a walk-in closet and half bath nearby.
Step outside to your outdoor oasis:
A large inground pool with a connected overflowing Jacuzzi
Outdoor kitchen area overlooking the pool—a true entertainer's dream!
Ample storage with a garage and carport for all your needs.
Comes with a generator generator.
This home truly has it all—custom touches, a stunning outdoor retreat, and thoughtful details throughout. Don't wait—schedule your private tour today and see for yourself why this one is a must-see!
Location
State MS
County Jackson
Direction From HWY 57: Take Jim Ramsay Rd, go to the second road passed the Catholic Church on the left. Look for a gravel road on the left After passing the gray house, take the next road to the right. Look for two large planters at the end of the road.
Rooms
Other Rooms Outdoor Kitchen, Storage, Barn(s)
Interior
Interior Features Bookcases, Ceiling Fan(s), Eat-in Kitchen, Granite Counters, Kitchen Island, Walk-In Closet(s)
Heating Central, Electric
Cooling Ceiling Fan(s), Central Air, Electric, Multi Units
Flooring Luxury Vinyl, Combination, Tile
Fireplaces Type Living Room, Stone
Fireplace Yes
Appliance Dishwasher, Free-Standing Gas Oven, Ice Maker, Microwave, Refrigerator, Stainless Steel Appliance(s)
Exterior
Exterior Feature Gas Grill, Outdoor Grill, Outdoor Kitchen, Private Yard
Parking Features Carport, Circular Driveway, Driveway, Storage, Paved
Carport Spaces 2
Pool Heated, In Ground, Pool/Spa Combo, Salt Water
Utilities Available Electricity Connected, Propane
Roof Type Metal
Garage No
Private Pool Yes
Building
Lot Description Cleared, Front Yard, Landscaped, Many Trees
Foundation Slab
Sewer Private Sewer, Septic Tank, Other
Water See Remarks
Architectural Style Ranch
Level or Stories One
Structure Type Gas Grill,Outdoor Grill,Outdoor Kitchen,Private Yard
New Construction No
Schools
Elementary Schools Vancleave Lower
Middle Schools Vancleave Jh
High Schools Vancleave
Others
Tax ID 0-23-07-010.051
Acceptable Financing 1031 Exchange, Cash, Conventional, FHA, VA Loan
Listing Terms 1031 Exchange, Cash, Conventional, FHA, VA Loan

Get More Information
Alisha Cullers
Agent | License ID: 344411, S-55321, SL3541558
Agent License ID: 344411, S-55321, SL3541558



