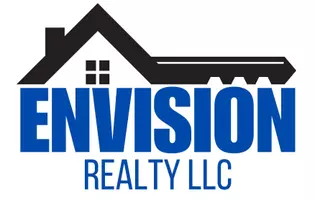For more information regarding the value of a property, please contact us for a free consultation.
Key Details
Sold Price $312,990
Property Type Single Family Home
Sub Type Detached Single Family
Listing Status Sold
Purchase Type For Sale
Approx. Sqft 1600-1799
Square Footage 1,799 sqft
Price per Sqft $173
Subdivision Huntington Estates
MLS Listing ID 10168035
Style Ranch
Bedrooms 4
Full Baths 2
HOA Fees $29/ann
Year Built 2023
Property Description
This Cali is our most popular floor plan. Four bedrooms Two baths on one floor. Open concept makes this home ideal for entertaining family and friends. Granite counter tops in kitchen and baths. Large island in the kitchen. Soft close drawers. Stainless steel appliance package with side-by-side refrigerator. Two-inch blinds on all windows. Smart home technology package. Huntington Estates is convenient to Hwy 51 and local shopping and restaurants. Interior pics are model home. Sample brick color
Location
State TN
County Shelby
Area Millington - West
Rooms
Other Rooms Attic, Entry Hall, Laundry Room
Dining Room 11x10
Kitchen Breakfast Bar, Island In Kitchen, LR/DR Combination, Pantry
Interior
Heating Ceiling Heat, Central, Electric
Cooling Ceiling Fan(s), Central
Flooring 9 or more Ft. Ceiling, Part Carpet, Textured Ceiling, Vinyl/Luxury Vinyl Floor
Fireplaces Number 1
Fireplaces Type Blower, Decorative Only, In Living Room
Equipment Dishwasher, Disposal, Gas Cooking, Microwave, Range/Oven, Refrigerator
Exterior
Exterior Feature Aluminum/Steel Siding, Brick Veneer, Double Pane Window(s), Vinyl Siding
Garage Driveway/Pad, Front-Load Garage
Garage Spaces 2.0
Pool None
Roof Type Composition Shingles
Building
Lot Description Landscaped, Level
Story 1
Foundation Slab
Sewer Public Sewer
Water Electric Water Heater, Public Water
Others
Acceptable Financing FHA
Listing Terms FHA
Read Less Info
Want to know what your home might be worth? Contact us for a FREE valuation!

Our team is ready to help you sell your home for the highest possible price ASAP
Bought with Amanda J Rathbone McGill • KAIZEN Realty, LLC
Get More Information

Alisha Cullers
Agent | License ID: 344411, S-55321, SL3541558
Agent License ID: 344411, S-55321, SL3541558



