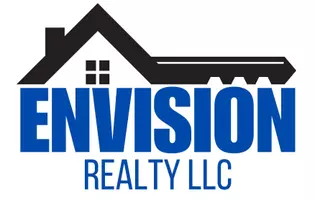For more information regarding the value of a property, please contact us for a free consultation.
Key Details
Sold Price $540,000
Property Type Single Family Home
Sub Type Detached Single Family
Listing Status Sold
Purchase Type For Sale
Approx. Sqft 3200-3399
Square Footage 3,399 sqft
Price per Sqft $158
Subdivision Dogwood Downs Sec A
MLS Listing ID 10184387
Style Traditional
Bedrooms 4
Full Baths 2
Half Baths 1
Year Built 1978
Annual Tax Amount $4,904
Lot Size 0.380 Acres
Property Sub-Type Detached Single Family
Property Description
Open House on 1/19/24 cancelWelcome to your dream home in the heart of Germantown! A RENOVATED home, Just a short stroll from Dogwood Elementary and several picturesque parks, this home is perfect for families seeking both convenience and comfort. Step inside to discover a stunning transformation, featuring fresh paint and smooth ceilings through out. The state-of-the-art kitchen boasts a large island, brand new appliances, stylish cabinetry, an inviting eat-in area, making it the perfect space for both cooking and entertaining. The bathrooms have also been tastefully updated with new double vanities, elegant lighting, flooring, soaking tub and beautifully tiled showers. With 4 bedrooms and 2.5 baths, this home also includes a versatile game room, and a cozy office, storage or workout room adjacent to the laundry room. The backyard is an entertainer's paradise, featuring newly refinished gunite pool, a fire pit and a vaulted covered patio perfect for gathering with friends and family.
Location
State TN
County Shelby
Area Germantown/Central
Rooms
Other Rooms Attic, Bonus Room, Entry Hall, Laundry Room, Office/Sewing Room
Dining Room 13x13
Kitchen Breakfast Bar, Eat-In Kitchen, Great Room, Island In Kitchen, Pantry, Separate Dining Room, Separate Living Room, Updated/Renovated Kitchen
Interior
Heating Central, Gas
Cooling Ceiling Fan(s), Central
Flooring Part Hardwood, Smooth Ceiling
Fireplaces Number 1
Fireplaces Type Gas Logs, Gas Starter, In Den/Great Room, Vented Gas Fireplace
Equipment Cable Available, Cable Wired, Cooktop, Dishwasher, Disposal, Double Oven, Microwave, Range/Oven
Exterior
Exterior Feature Aluminum Window(s), Brick Veneer, Double Pane Window(s), Wood/Composition
Parking Features Driveway/Pad, Side-Load Garage
Garage Spaces 2.0
Pool In Ground
Roof Type Composition Shingles
Building
Lot Description Corner, Cove, Level, Professionally Landscaped, Some Trees, Wood Fenced
Story 2
Foundation Slab
Water Gas Water Heater
Others
Acceptable Financing Conventional
Listing Terms Conventional
Read Less Info
Want to know what your home might be worth? Contact us for a FREE valuation!

Our team is ready to help you sell your home for the highest possible price ASAP
Bought with Andrew Iupe • Crye-Leike, Inc., REALTORS
Get More Information
Alisha Cullers
Agent | License ID: 344411, S-55321, SL3541558
Agent License ID: 344411, S-55321, SL3541558



