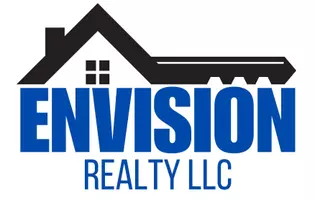For more information regarding the value of a property, please contact us for a free consultation.
Key Details
Sold Price $359,900
Property Type Single Family Home
Sub Type Detached Single Family
Listing Status Sold
Purchase Type For Sale
Approx. Sqft 2600-2799
Square Footage 2,799 sqft
Price per Sqft $128
Subdivision East Hampton Sec F
MLS Listing ID 10189087
Style Traditional
Bedrooms 4
Full Baths 3
Year Built 1987
Annual Tax Amount $3,678
Lot Size 0.330 Acres
Property Sub-Type Detached Single Family
Property Description
This unique Home nestled in the Heart of Bartlett has Two Primary bedrooms both with En Suite bathrooms, one suite even has a private office. There is a huge third bedroom, Large enough that it could be split into two rooms or it would be perfect for a second office area, sitting room or play area. Inviting Living Room with a Fireplace as the focal point, tall ceilings and built in shelves. Detailed Crown molding and chair rails throughout the living areas add a special touch. Step down from the living room to a Large Sunroom that opens to the backyard oasis with an extended Patio that is partially covered to provide shade while enjoying your Beautiful Gunite Pool. All New stainless appliances in the kitchen with a separate Breakfast Room. The home has a Tankless Hot Water Heater w/ a recirculation system. The Pool has a safety fence that is to remain, it can be removed or left in place as added security. All pool equipment to stay. The addition is wheelchair accessible/ramp in garage
Location
State TN
County Shelby
Area Bartlett - West
Rooms
Other Rooms Attic, Entry Hall, In-Law Quarters, Internal Expansion Area, Laundry Closet, Office/Sewing Room, Sun Room
Dining Room 13x12
Kitchen Eat-In Kitchen, Other (See Remarks), Separate Breakfast Room, Separate Dining Room, Separate Living Room
Interior
Heating Central
Cooling 220 Wiring, Ceiling Fan(s), Central
Flooring 9 or more Ft. Ceiling, Part Carpet, Tile, Vaulted/Coff/Tray Ceiling, Vinyl/Luxury Vinyl Floor, Wood Laminate Floors
Fireplaces Number 1
Fireplaces Type Gas Logs, Glass Doors, In Den/Great Room
Equipment Cable Wired, Dishwasher, Disposal, Microwave, Range/Oven, Refrigerator
Exterior
Exterior Feature Brick Veneer, Storm Door(s)
Parking Features Driveway/Pad, Front-Load Garage
Garage Spaces 2.0
Pool In Ground
Roof Type Composition Shingles
Building
Lot Description Landscaped, Level, Other (See Remarks), Wood Fenced
Story 1
Foundation Conventional, Slab
Sewer Public Sewer
Water Electric Water Heater, Public Water
Others
Acceptable Financing Conventional
Listing Terms Conventional
Read Less Info
Want to know what your home might be worth? Contact us for a FREE valuation!

Our team is ready to help you sell your home for the highest possible price ASAP
Bought with Joshua Holley • KAIZEN Realty, LLC
Get More Information
Alisha Cullers
Agent | License ID: 344411, S-55321, SL3541558
Agent License ID: 344411, S-55321, SL3541558



