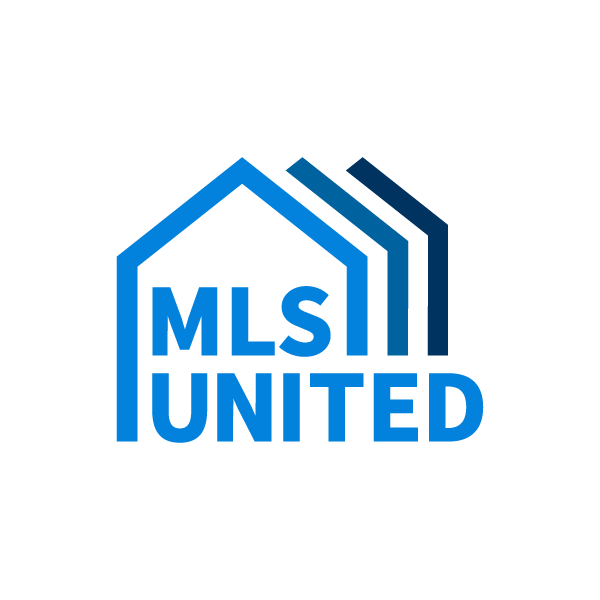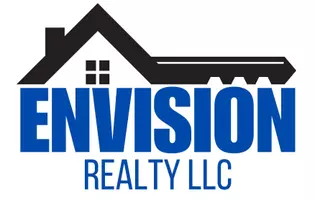OPEN HOUSE
Sat Mar 29, 1:00pm - 3:00pm
UPDATED:
Key Details
Property Type Single Family Home
Sub Type Single Family Residence
Listing Status Active
Purchase Type For Sale
Square Footage 3,200 sqft
Price per Sqft $140
Subdivision Lakes Of Nicholas
MLS Listing ID 4103730
Style Traditional
Bedrooms 4
Full Baths 3
HOA Fees $160/ann
HOA Y/N Yes
Originating Board MLS United
Year Built 2004
Annual Tax Amount $3,237
Lot Size 0.620 Acres
Acres 0.62
Property Sub-Type Single Family Residence
Property Description
Featuring 4 bedrooms PLUS Bonus Room, 3 Full bathrooms, and a thoughtfully designed floor plan, this home is ideal for both everyday living and entertaining. The floor plan includes a private entrance through the garage, where you'll find a bedroom & bath. Perfect for anyone needing their own space or a second primary.
The kitchen boasts modern appliances, ample counter space, and a breakfast nook overlooking the lush backyard. The expansive primary suite offers a quiet retreat with a luxurious en-suite bathroom and walk-in closet.
For car enthusiasts or hobbyists, the property includes a 3-car attached garage and a detached garage/workshop—perfect for extra storage or creative projects. Step outside to enjoy the spacious yard, perfect for hosting gatherings or unwinding in privacy. The back porch would be the perfect spot for your hot tub!
Priced at the new $449,999.00, this home offers incredible value in an excellent location. Schedule your tour today to experience everything this home has to offer!
Location
State MS
County Desoto
Community Lake, Park, Playground
Direction Take I-55 to Church Rd, east on Church Rd to Swinnea Rd, right on Swinnea to Star Landing Rd, left on Star Landing. Left onto Marcia Louise Dr. Left onto Headin Lane. Property is on the corner of Head
Rooms
Other Rooms Garage(s), Second Garage, Storage
Interior
Interior Features Breakfast Bar, Ceiling Fan(s), Crown Molding, Entrance Foyer, Granite Counters, High Ceilings, High Speed Internet, Kitchen Island, Primary Downstairs, Recessed Lighting, Storage, Vaulted Ceiling(s), Walk-In Closet(s), Double Vanity
Heating Fireplace(s), Forced Air, Natural Gas
Cooling Ceiling Fan(s), Central Air, Gas
Flooring Carpet, Combination, Tile, Wood
Fireplaces Type Great Room, Ventless
Fireplace Yes
Window Features Blinds,Insulated Windows,Metal
Appliance Dishwasher, Disposal, Double Oven, Electric Cooktop, Microwave, Water Heater
Laundry Electric Dryer Hookup, Inside, Laundry Room, Main Level, Washer Hookup
Exterior
Exterior Feature Rain Gutters
Parking Features Detached, Garage Door Opener, Garage Faces Side, Inside Entrance, Paved
Garage Spaces 4.0
Community Features Lake, Park, Playground
Utilities Available Cable Available, Electricity Connected, Natural Gas Connected, Sewer Connected, Water Connected
Roof Type Architectural Shingles
Porch Rear Porch
Garage No
Private Pool No
Building
Lot Description Corner Lot, Fenced, Few Trees, Front Yard, Landscaped, Sprinklers In Front, Sprinklers In Rear
Foundation Slab
Sewer Public Sewer
Water Public
Architectural Style Traditional
Level or Stories Two
Structure Type Rain Gutters
New Construction No
Schools
Elementary Schools Desoto Central
Middle Schools Desoto Central
High Schools Desoto Central
Others
HOA Fee Include Management
Tax ID 2074170900008000
Virtual Tour https://my.matterport.com/show/?m=mengZer6BiS&mls=1

Get More Information
Alisha Cullers
Agent | License ID: 344411, S-55321, SL3541558
Agent License ID: 344411, S-55321, SL3541558



